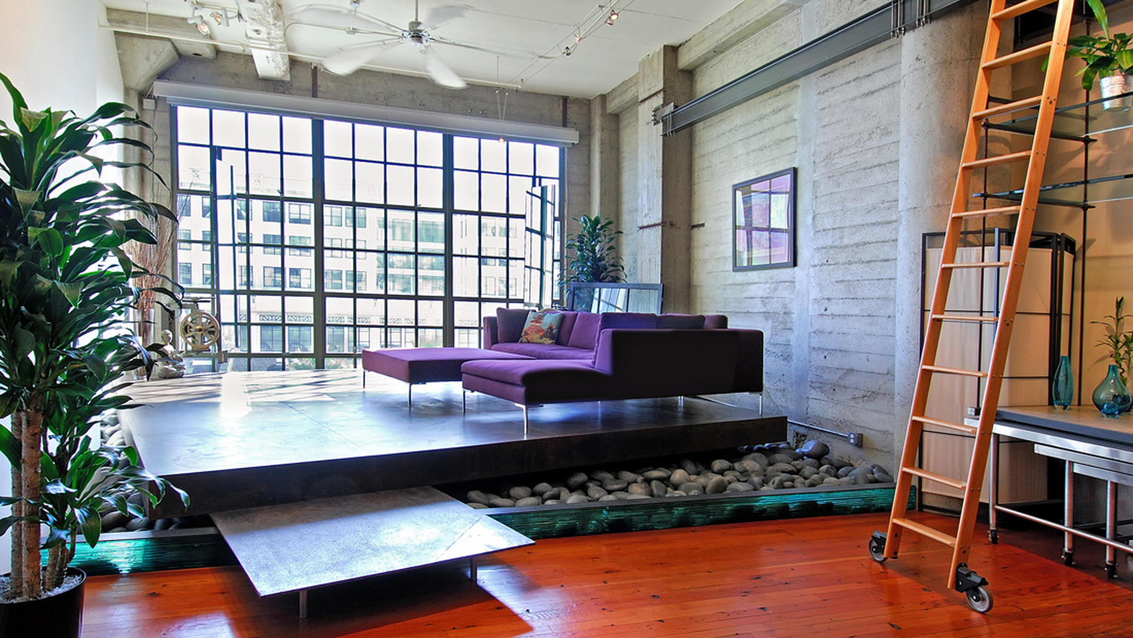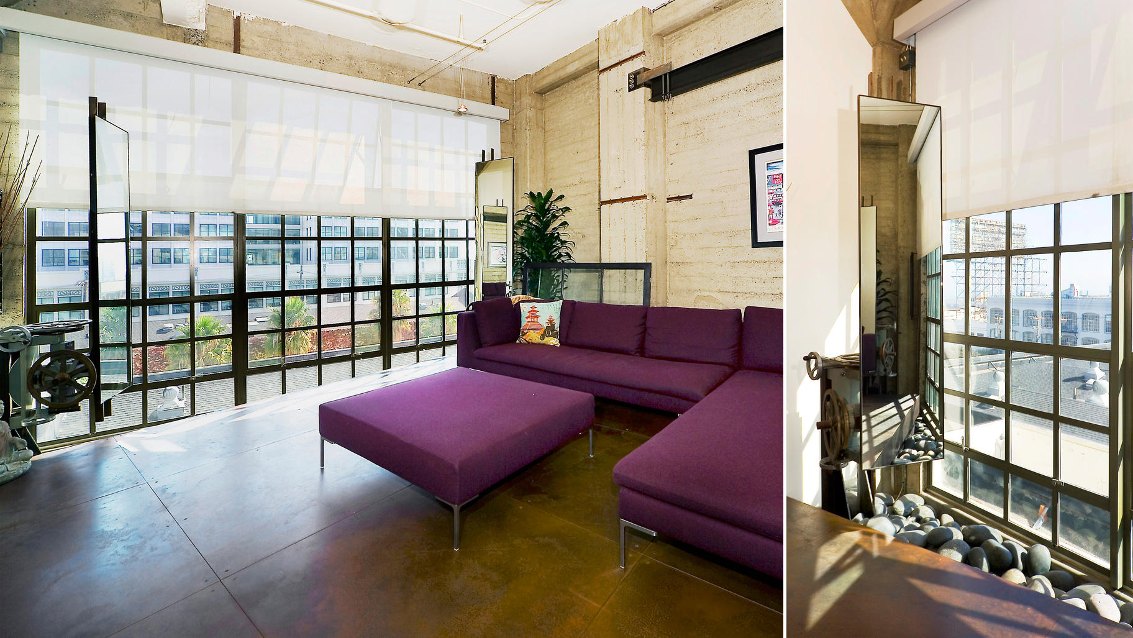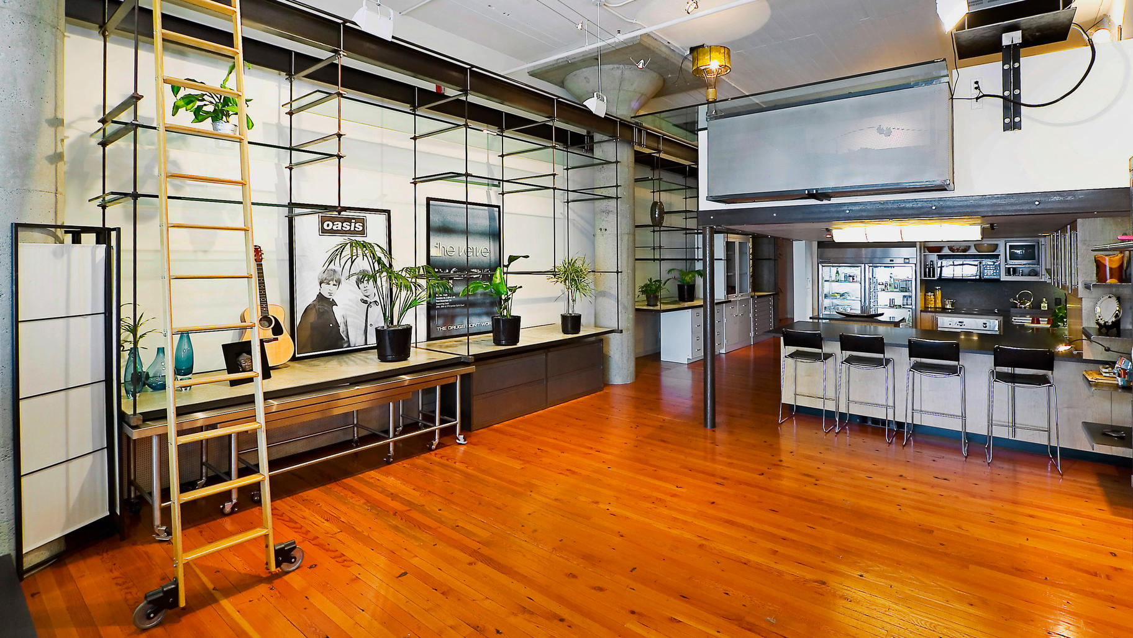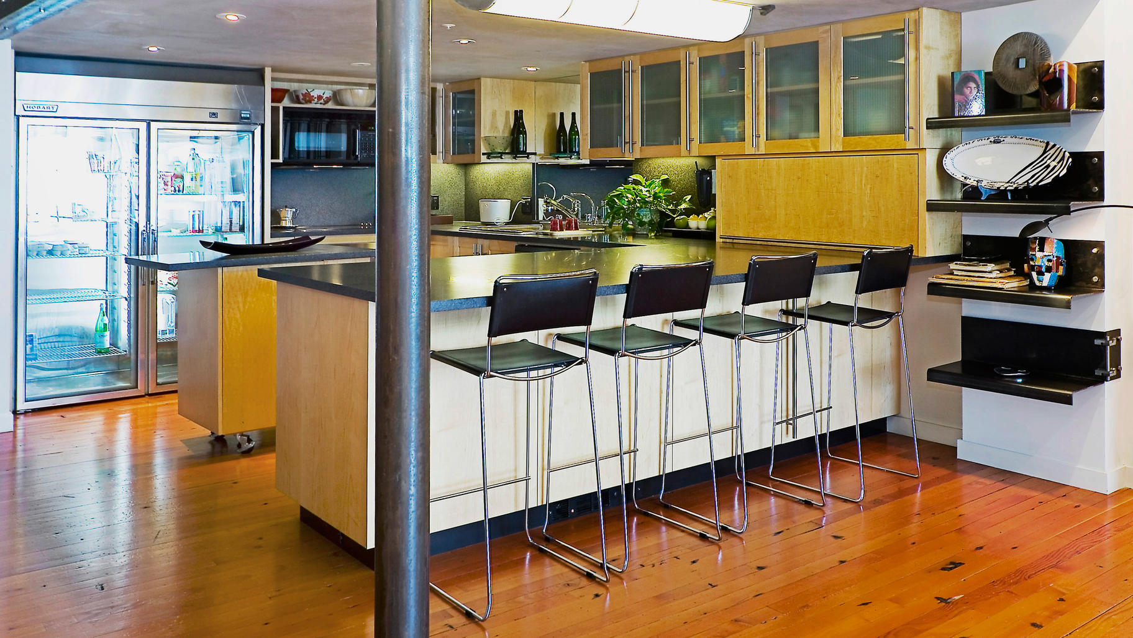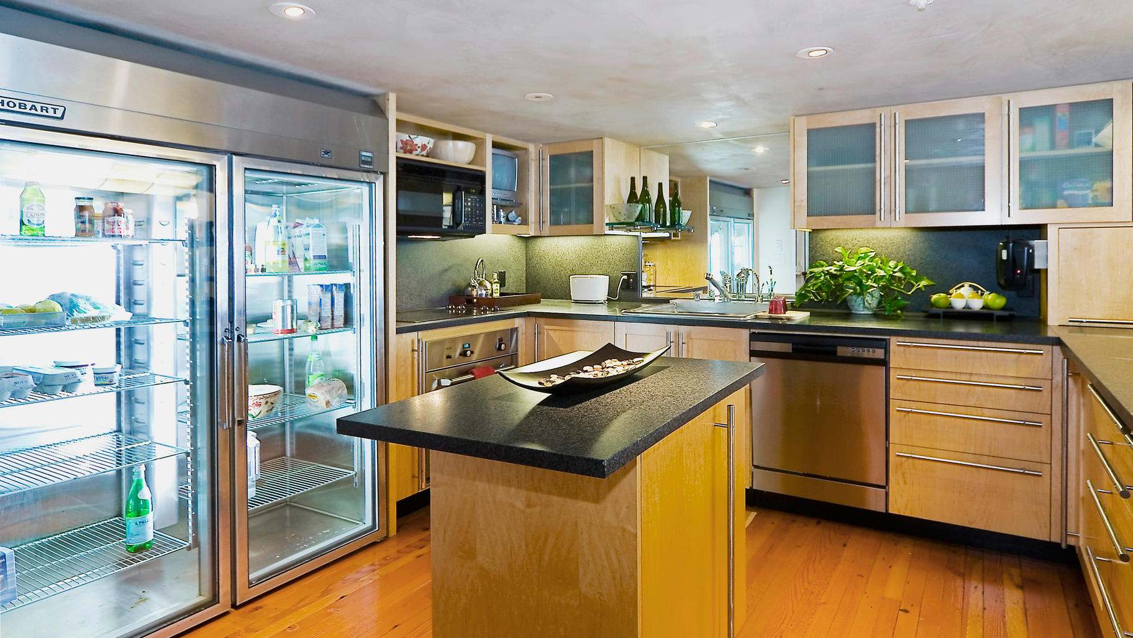This project came to us because the client was dissatisfied with the lack of function in her newly purchased loft. The major design goal was to maximize the small living space, while remaining equally sensitive to both aesthetics and functionality. The solution was a chameleon-like space, with modular elements and a versatility of uses. Furniture is adaptable and moveable for both working and entertaining. Office furniture is on wheels and can be tucked away for impromptu dinner parties. Nesting tables can be extended to provide an extra working/dining surface. The Murphy bed has a purposefully exposed steel channel frame and an attached table that can fold up or down when necessary.
A major design feature is a square, elevated platform that is positioned at an angle, separating it from the rest of the living space. This "meditation raft" is made of muriatic-acid treated steel, and covered with multiple coats of wax to make the surface soft and tactilely pleasant. It is surrounded by river stones, loosely laid out on the existing concrete floor. Upstairs a translucent glass desk cantilevers over the living area, opening up more space in the bedroom.
Several unique reinterpreted objects were used in the loft space. Recycled Douglas-fir, previously the flooring of a local warehouse, was re-appropriated and installed downstairs. Found military gun articulators were refitted with mirrors and used to display the client's many art objects.
In such tightly confined spaces the details really matter, so our shop ended up building most of this project. The combination of craft and unique functionality ended up making this a very personal space.

