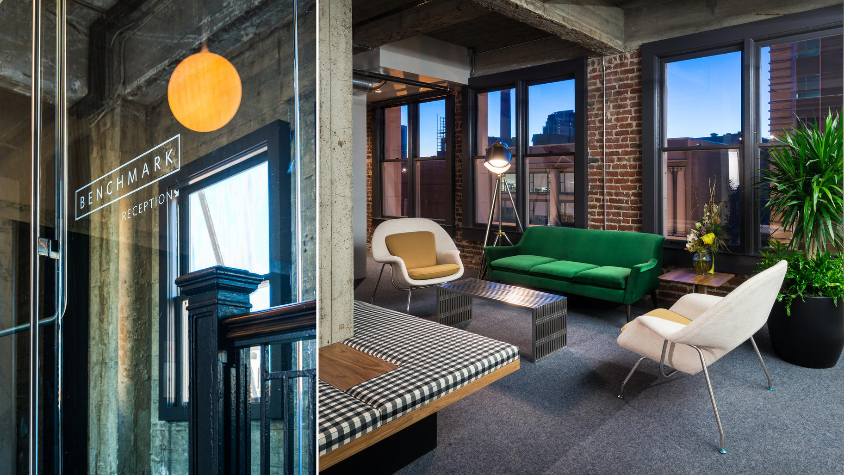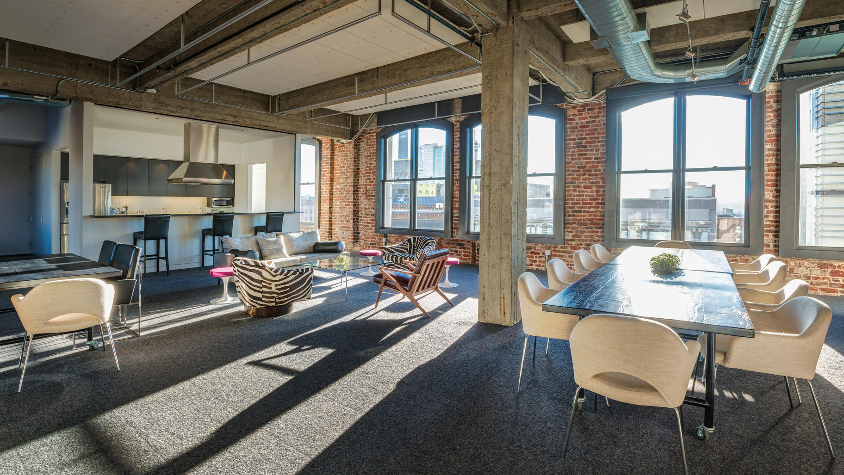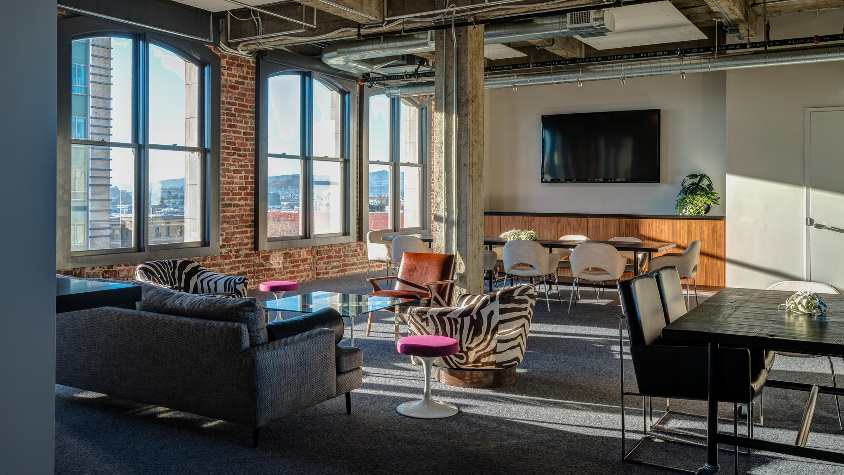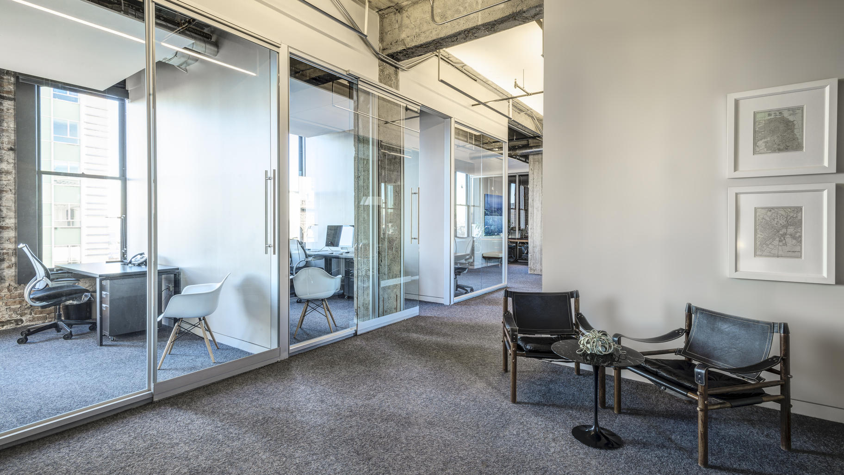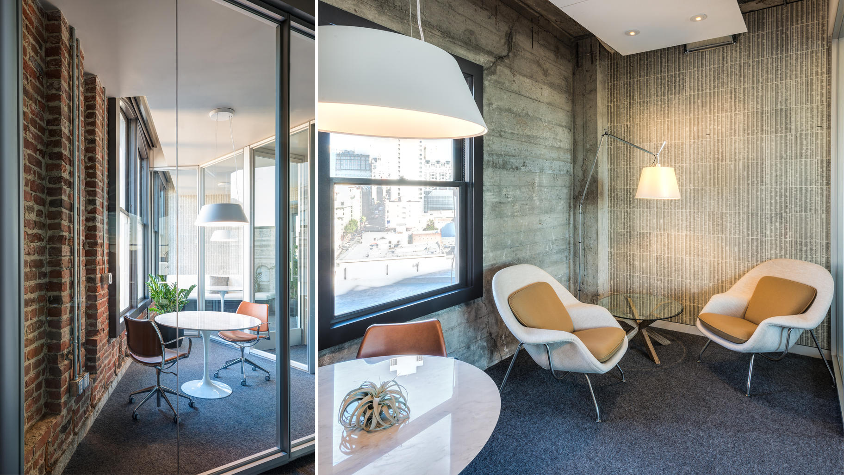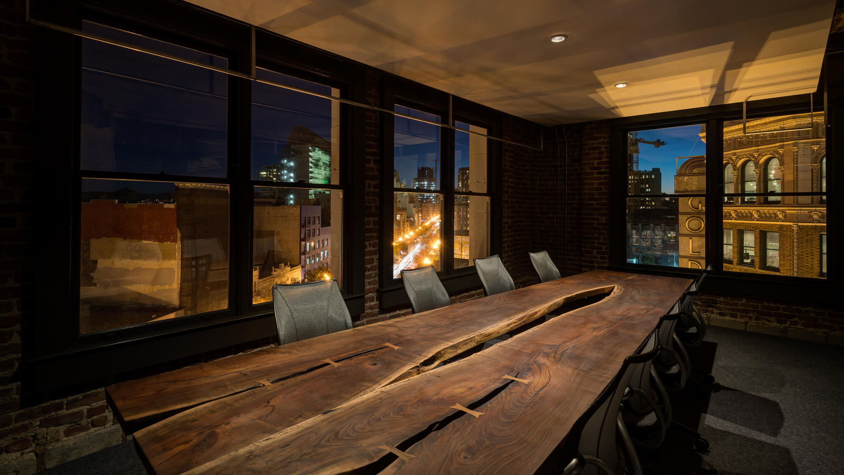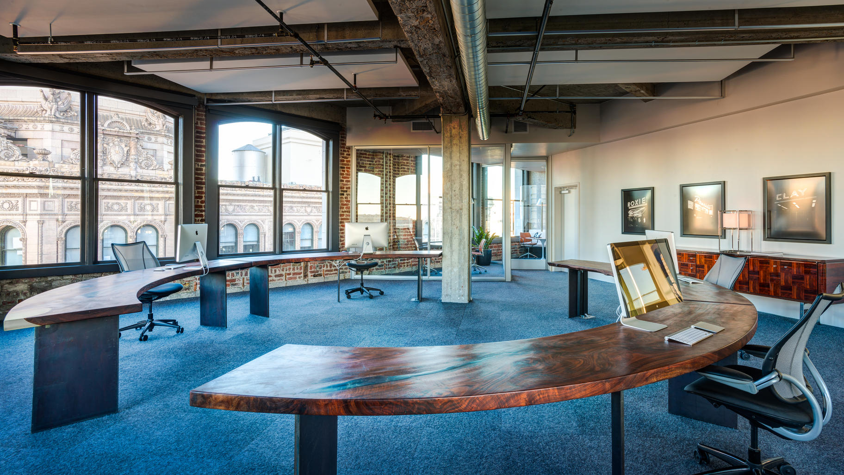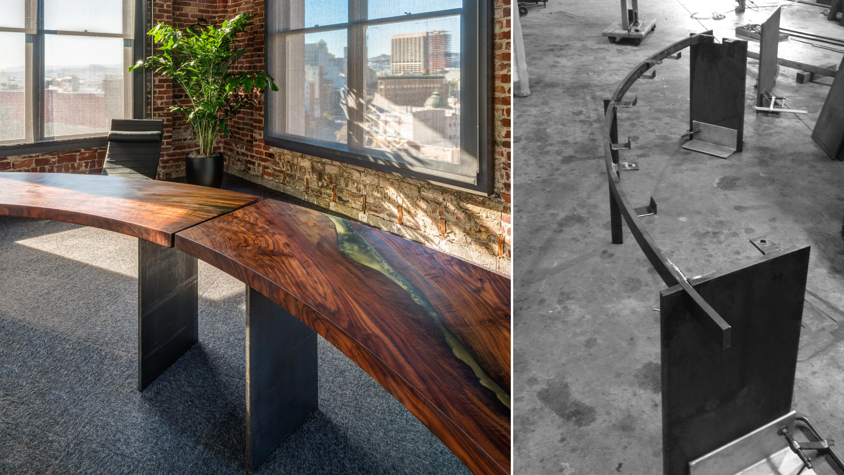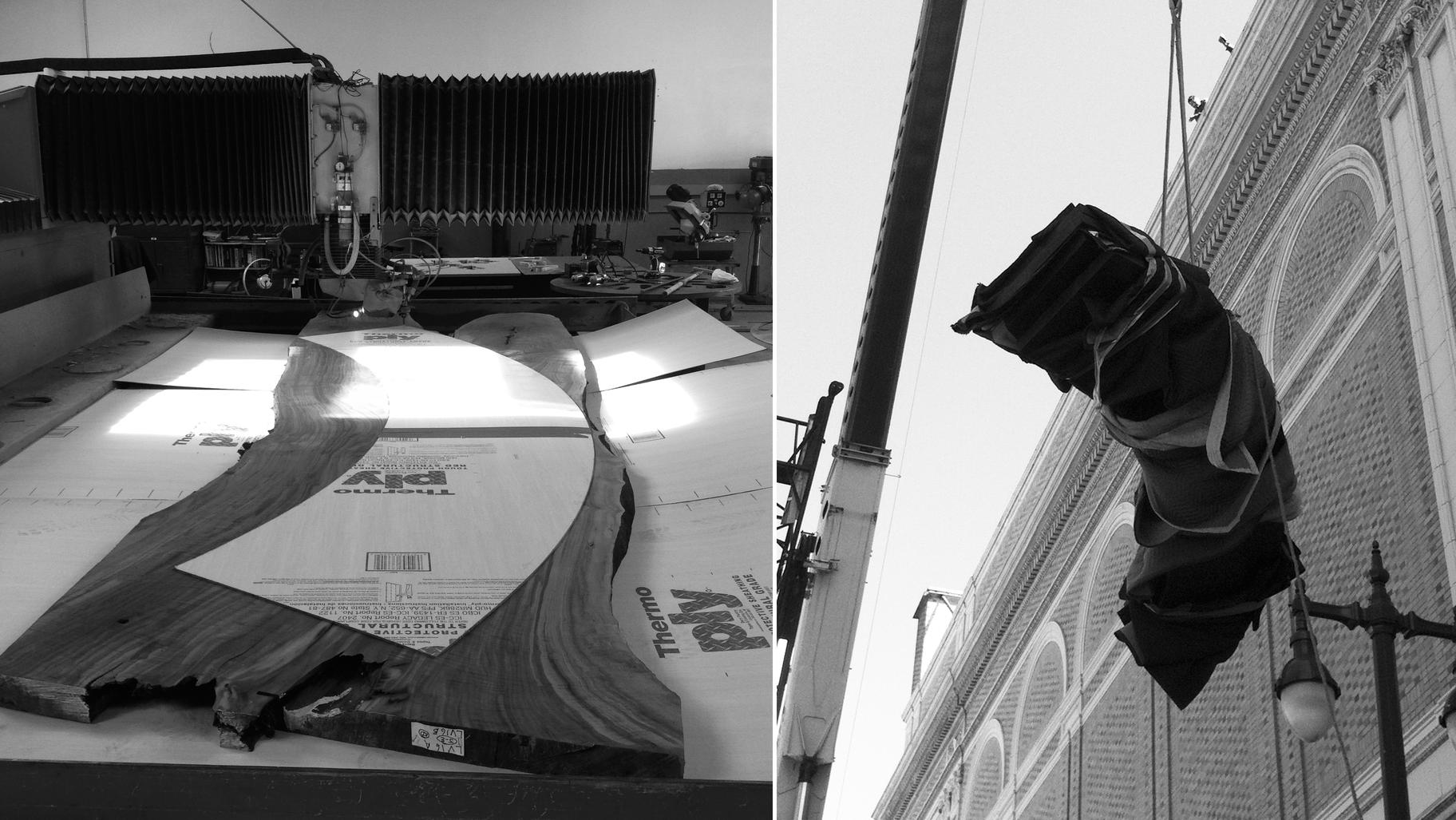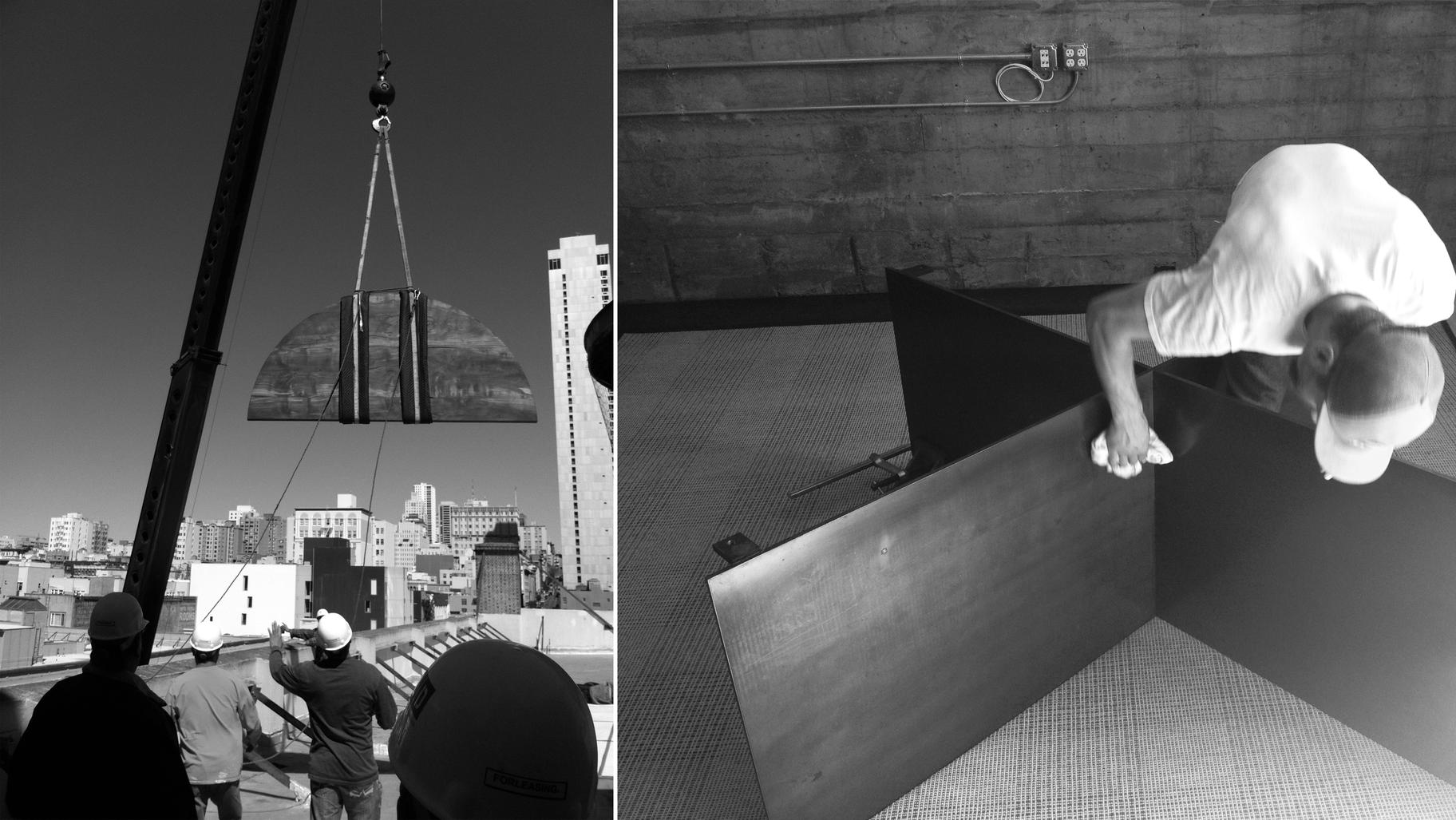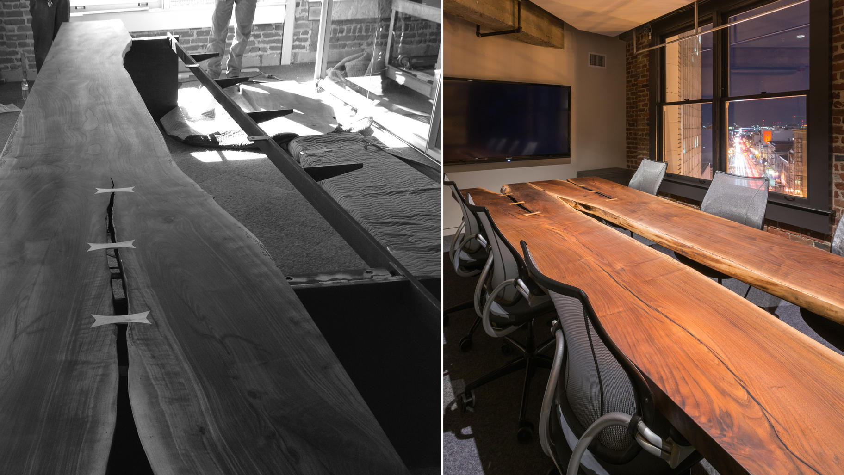Benchmark Capital leased the top two floors of the historic Warfield Building at 6th and Market streets, in what was really an amazing show of confidence in the technology market and in the future of San Francisco as the center of that evolution. We approached the design of their headquarters from a more residential point of view, and came up with a very personal, clean, modernist insertion into a funky shell of a building. The existing structure offered some incredible concrete and brick work from the early 1920s, much of which was buried under crumbling plaster that we removed in entirety. Opting to expose the raw building structure of the walls and mishmash of concrete ceiling beams gave us a great opportunity to play off of these hefty, rough materials with light, clean, modern elements. New partitions were mostly glass, and furniture was a mix of custom and vintage pieces, some which we had to crane into the building from the ground floor. The views up and down Market street through the row of large south-facing windows on both floors were also pretty spectacular, and bear witness to the rapidly changing mid-market neighborhood, within which the Warfield is an iconic element. With a variety of work spaces and carefully placed communal amenities, our goal for Benchmark was to give them a space that would work well for work as well as entertainment – a place to sell ideas.

