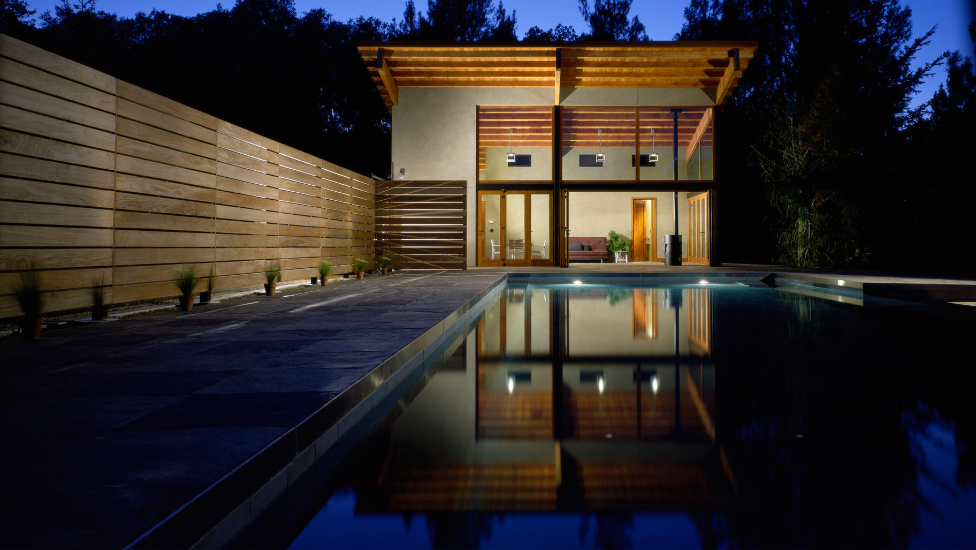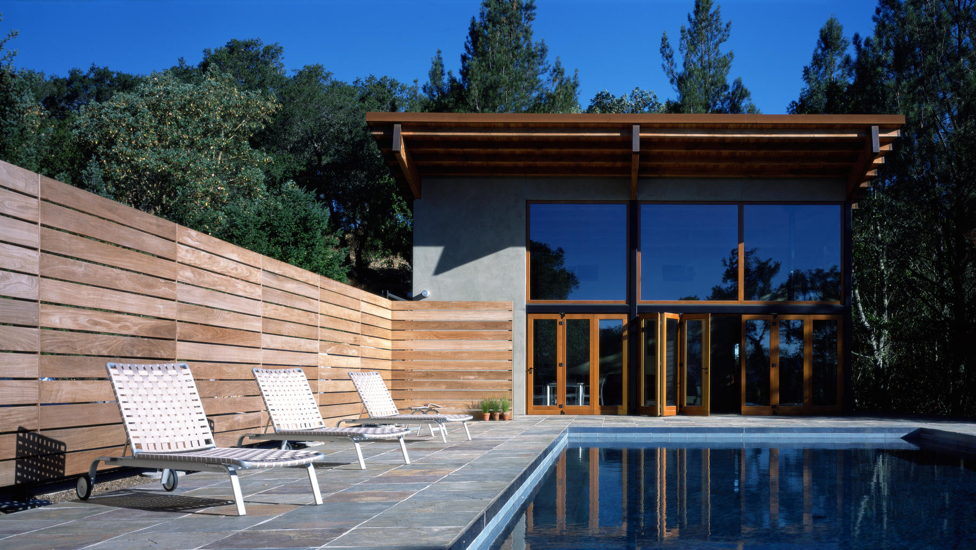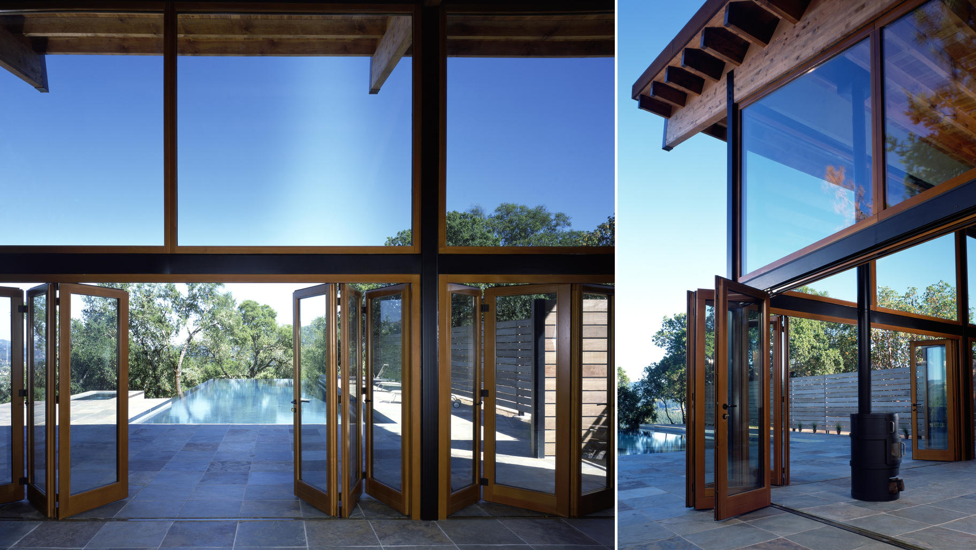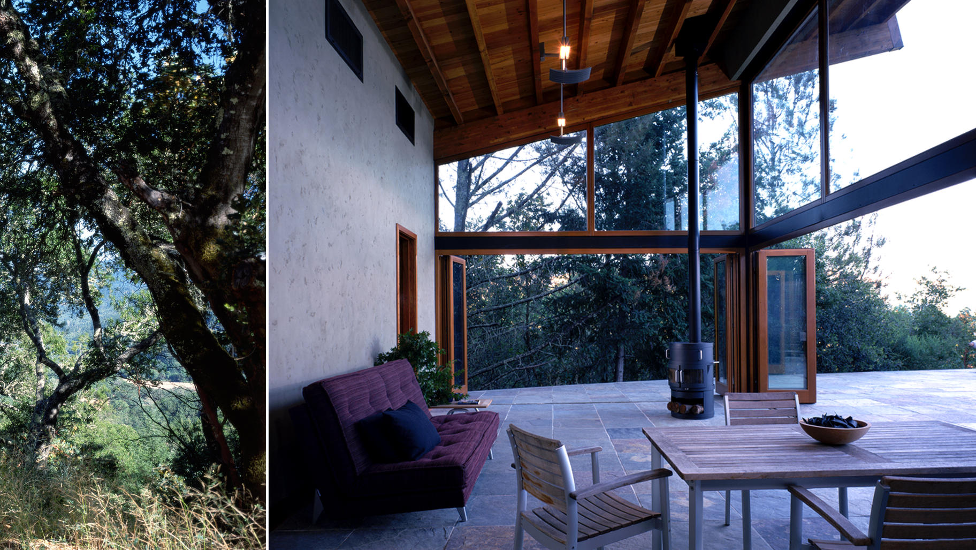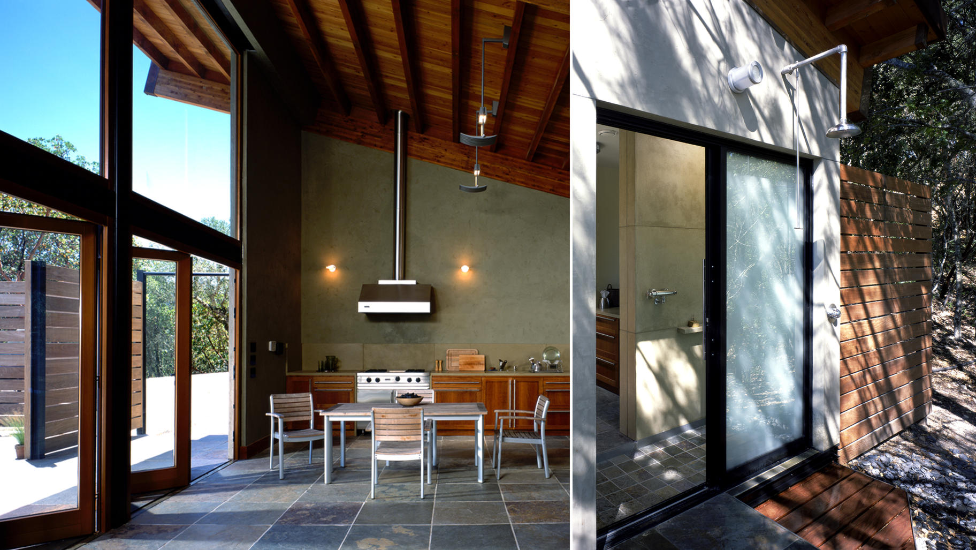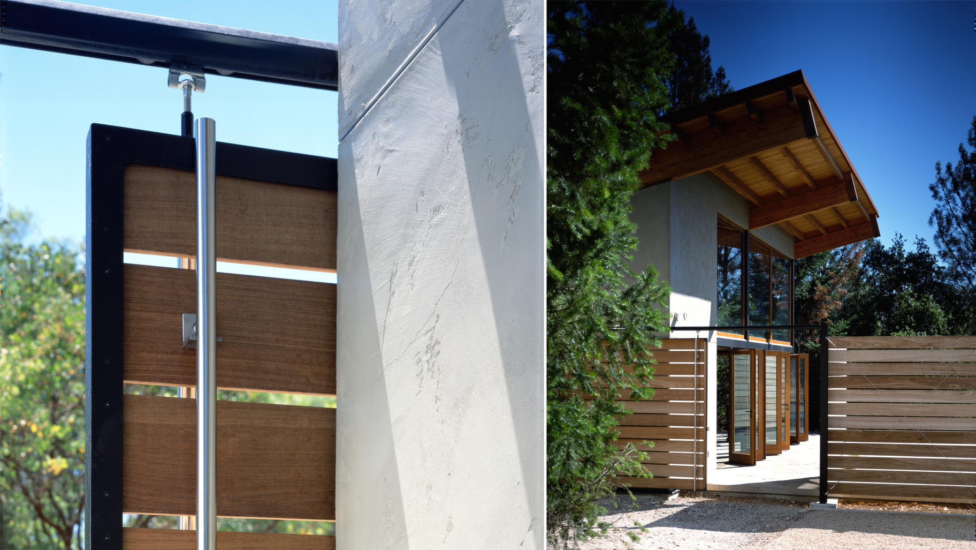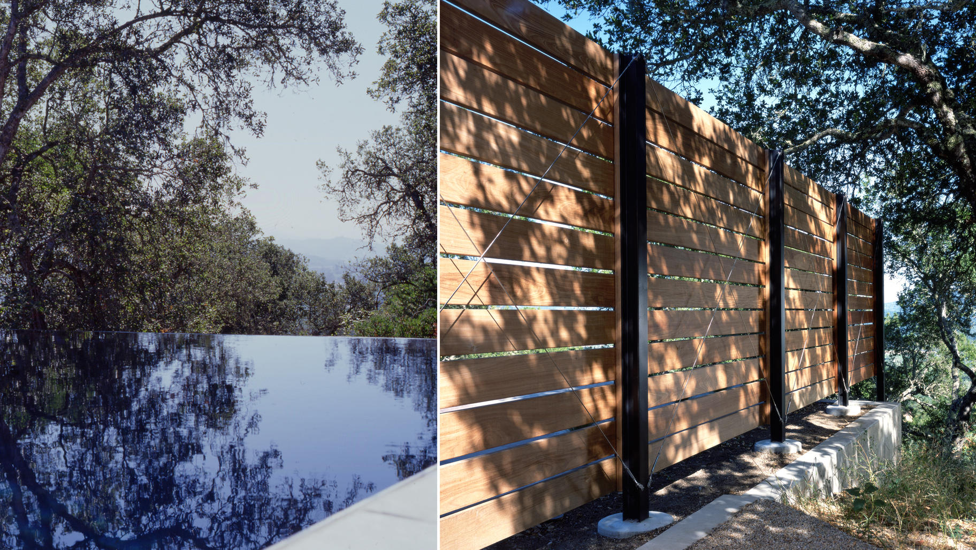The pool house is located in Calistoga on a spectacular 32 acre site with 360 degree views to Mount St. Helena, the Palisades and Napa Valley. The pool house nestles into a sloped hillside and extends a cantilevered roof, deck and pool out toward the Napa Valley. Taking its form from the shape of the site, the pool deck's outer edge follows the gentle curve of the hillside. The pool's perimeter opens with an infinity edge as the site drops away, leaving the water as the horizon against the expansive landscape of the Napa Valley beyond.
The simple structure is secondary to the site. Materials are raw and natural and minimal, slate floors, plaster walls, exposed wood laminated beams, powder coated steel frames, wood doors, and concrete countertops. Rooms flow into each other and from inside to outside. Living, dining and kitchen are one, and by night can become bedroom as well. The main perimeter walls of the house are walls of glass doors - once open they literally disappear, folding back against themselves and allowing the pool and view to enter the enclosure of the house.

